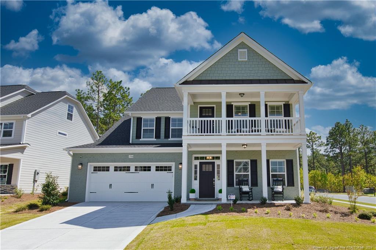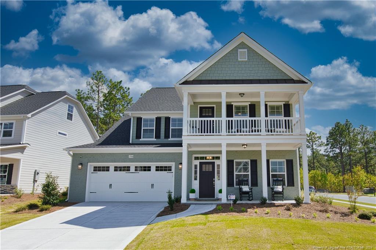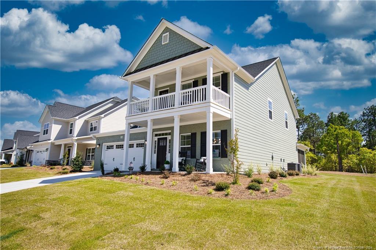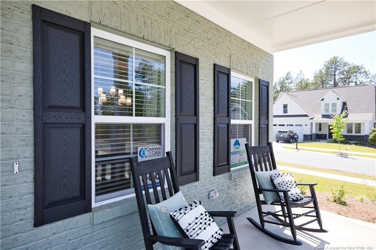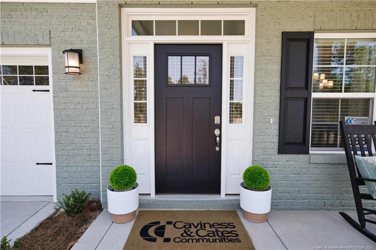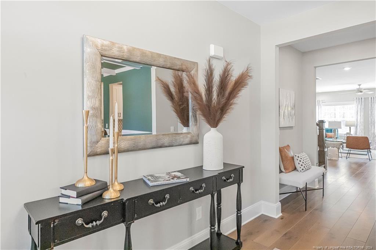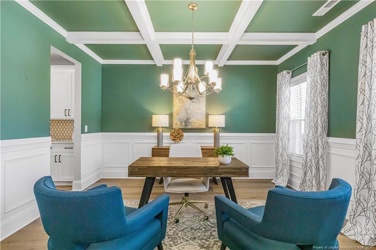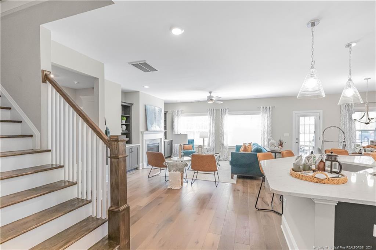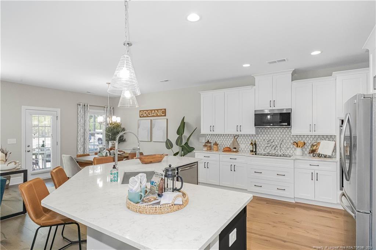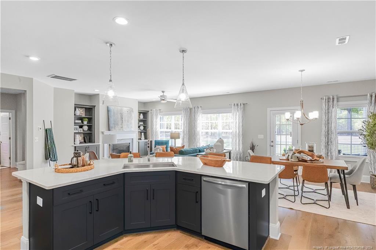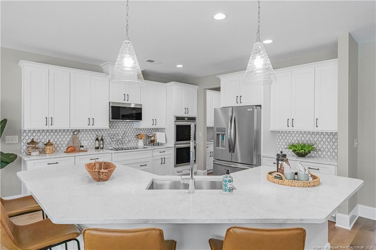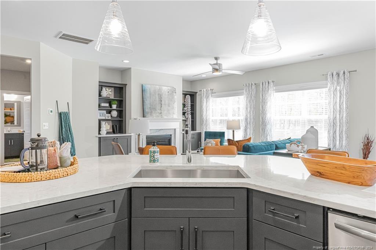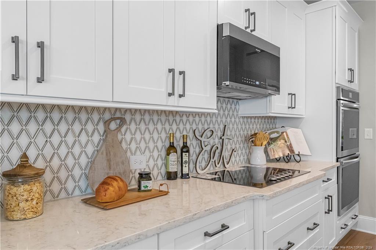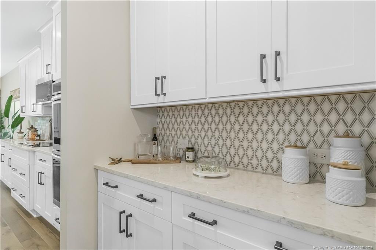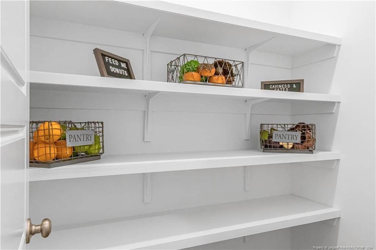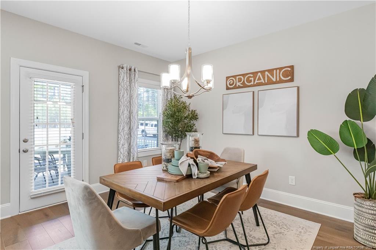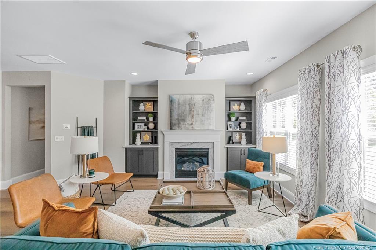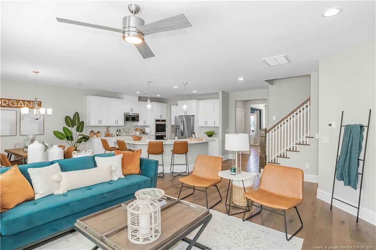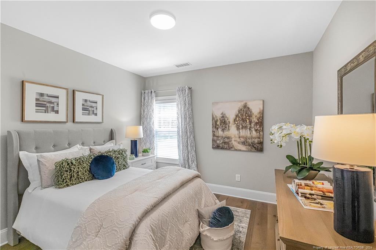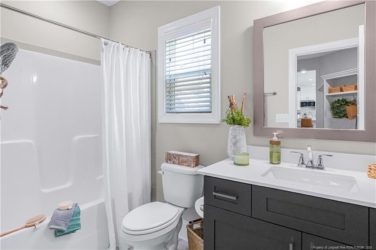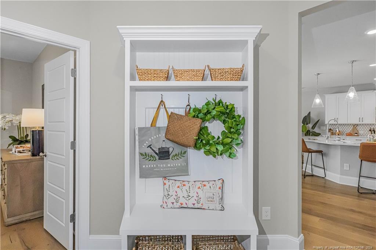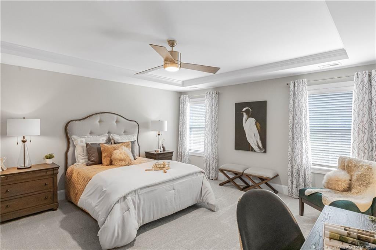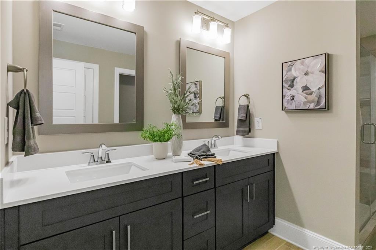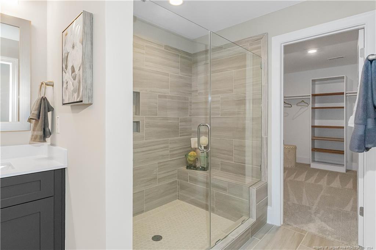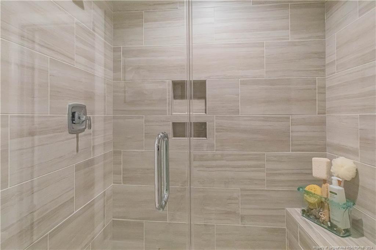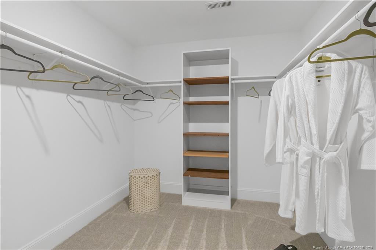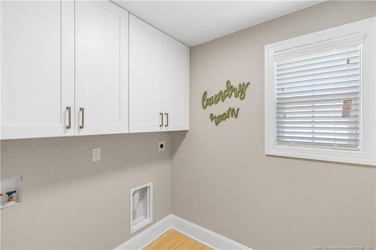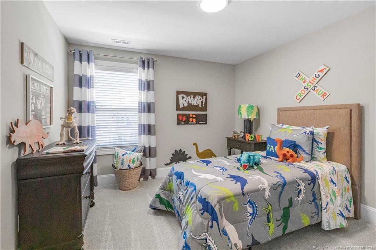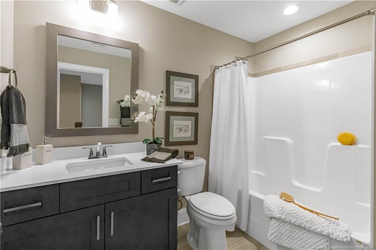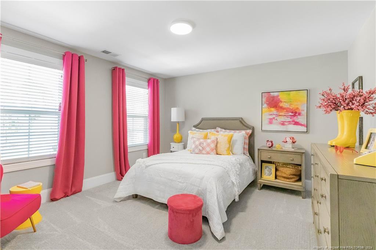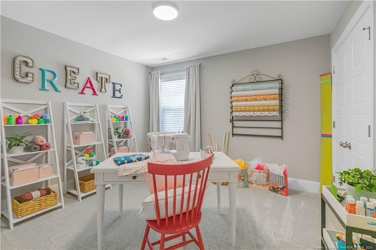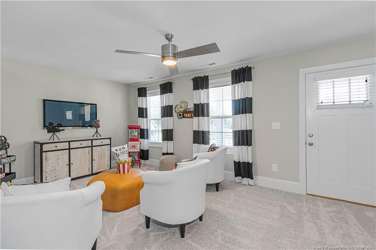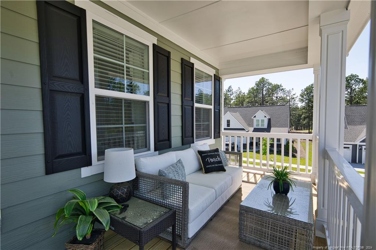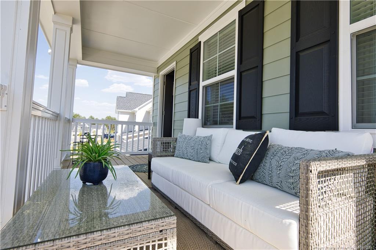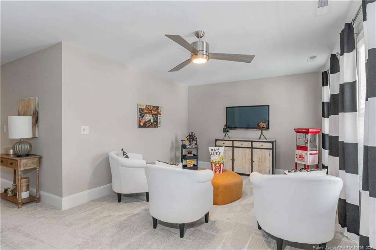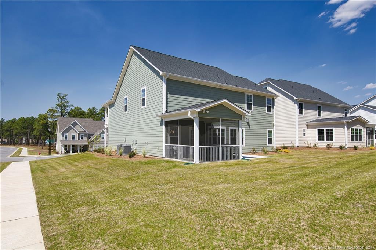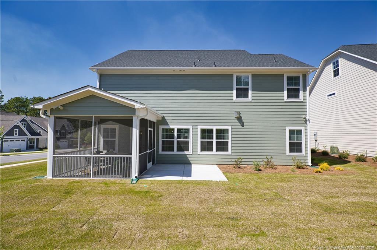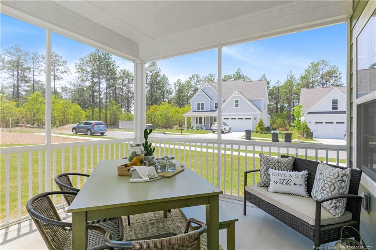1200 Tillery Drive, Aberdeen, NC 28311
Date Listed: 02/23/24
| CLASS: | Single Family Residence Residential |
| NEIGHBORHOOD: | LEGACY LAKES |
| MLS# | 720138 |
| BEDROOMS: | 5 |
| FULL BATHS: | 3 |
| PROPERTY SIZE (SQ. FT.): | 2,801-3000 |
| COUNTY: | Moore |
| YEAR BUILT: | 2023 |
Get answers from your Realtor®
Take this listing along with you
Choose a time to go see it
Description
The Roanoke CC3156 -B: Great Room w/fireplace & decorative mantle, built-in shelving. Formal dining w/coffered ceiling & wainscoting. Gourmet kitchen has quartz countertops, Decorative backsplash, spacious butler's pantry, walk-in pantry w/wood shelving. SS Refrigerator, microwave, dishwasher, double wall oven, & smooth cooktop. Breakfast area has access to covered screened-in porch & grill patio. Guest room/Office on 1st floor w/hardwood flooring & hall bath w/tub/shower combo, quartz countertops, framed mirrors, & tile flooring. 2nd floor Primary Suite w/tray ceiling & crown molding, dual sinks, framed mirrors, WIC w/wood shelving & sweater tower, tile shower w/seat, tile flooring, linen closet, & private water closet. Additional 3 bedrooms w/hall access to full bathroom w/tile flooring & tub/shower combo, quartz vanity, framed mirrors. Loft area w/covered porch on second floor! 2nd floor Laundry w/tile flooring & wall cabinets.*Previous model home - furniture not included.
Details
Location- Sub Division Name: LEGACY LAKES
- City: Aberdeen
- County Or Parish: Moore
- State Or Province: NC
- Postal Code: 28311
- lmlsid: 720138
- List Price: $599,900
- Property Type: Residential
- Property Sub Type: Single Family Residence
- New Construction YN: 1
- Year Built: 2023
- Association YNV: Yes
- Middle School: Southern Middle School
- High School: Pinecrest High School
- Interior Features: Coffered Ceiling(s), Crown Molding, Pantry, Smooth Ceilings, Tray Ceiling(s), Air Conditioned, Bath-Double Vanities, Carpet, Ceiling Fan(s), Foyer, Great Room, Kitchen Island, Laundry-2nd Floor, Laundry-Individual Facility, Other Bedroom Downstairs, Quartz Countertops, Security System, Smoke Alarm(s), Trey Ceiling(s), Tub/Shower, Walk-In Closet, Water Closet, Windows-Blinds, Dining Room, Kitchen, Loft
- Living Area Range: 2801-3000
- Dining Room Features: Breakfast Area, Formal
- Flooring: Carpet, Hardwood, Tile
- Appliances: Cook Top, Dishwasher, Disposal, Double Oven, Microwave, Refrigerator, W / D Hookups, Wall Oven
- Fireplace YN: 1
- Fireplace Features: Great Room, Gas Logs, Vented Gas
- Heating: Electric A/C, Heat Pump
- Architectural Style: 2 Stories
- Construction Materials: Brick Veneer, Fiber Cement
- Exterior Amenities: Clubhouse, Corner Lot, Fitness Center, Golf Community, Pool - Community, Sidewalks, Tennis Court
- Exterior Features: Balcony, Covered Deck, Gutter, Lawn Sprinkler, Patio, Patio - Covered, Porch - Covered, Porch - Front
- Rooms Total: 9
- Bedrooms Total: 5
- Bathrooms Full: 3
- Bathrooms Half: 0
- Above Grade Finished Area Range: 3001-3500
- Below Grade Finished Area Range: 0
- Above Grade Unfinished Area Rang: 0
- Below Grade Unfinished Area Rang: 0
- Basement: Slab Foundation
- Garages: 2.00
- Garage Spaces: 1
- Topography: Cleared, Sloping
- Lot Size Acres Range: .26-.5 Acres
- Lot Size Area: 0.0000
- Lot Size Dimensions: .27
- Zoning: A1A - Residential District
- Electric Source: Duke Progress Energy
- Gas: None
- Sewer: Aberdeen
- Water Source: Aberdeen
- Buyer Financing: All New Loans Considered, Cash
- Home Warranty YN: 1
- Transaction Type: Sale
- List Agent Full Name: KELLY HARDING
- List Office Name: CAVINESS & CATES COMMUNITIES BUILDERS MKTG. GROUP
Data for this listing last updated: May 2, 2024, 5:48 a.m.
SOLD INFORMATION
Maximum 25 Listings| Closings | Date | $ Sold | Area |
|---|---|---|---|
|
1249 Tillery Drive
Aberdeen, NC 28315 |
3/27/24 | 589900 | LEGACY LAKES |
|
1253 Tillery Drive
Aberdeen, NC 28315 |
3/1/24 | 579900 | LEGACY LAKES |
|
1283 Tillery Drive
Aberdeen, NC 28315 |
3/1/24 | 529900 | LEGACY LAKES |
|
1245 Tillery Drive
Aberdeen, NC 28315 |
4/4/24 | 524900 | LEGACY LAKES |
|
1416 Baden Court
Aberdeen, NC 28315 |
4/24/24 | 519900 | LEGACY LAKES |
|
1401 Baden Court
Aberdeen, NC 28315 |
3/22/24 | 484900 | LEGACY LAKES |
|
106 Bluegrass Court
Aberdeen, NC 28315 |
4/18/24 | 430000 | PARKWAY MEADOWS |
|
120 Vale Place
Aberdeen, NC 28315 |
4/15/24 | 384950 | BARNSTOKER FARMS |
|
134 Sandy Springs Road
Aberdeen, NC 28325 |
4/12/24 | 360000 | SANDY SPRINGS |
|
1863 Reservation Road
Aberdeen, NC 28315 |
3/5/24 | 297900 | ABERDEEN |
|
190 Mildred Way
Aberdeen, NC 28315 |
2/28/24 | 293000 | MAXWELL RIDGE |
|
1007 E Main Street
Aberdeen, NC 28315 |
2/9/24 | 289900 | ABERDEEN |
|
406 Sanborn Street
Aberdeen, NC 28315 |
3/8/24 | 284900 | OTHER |


